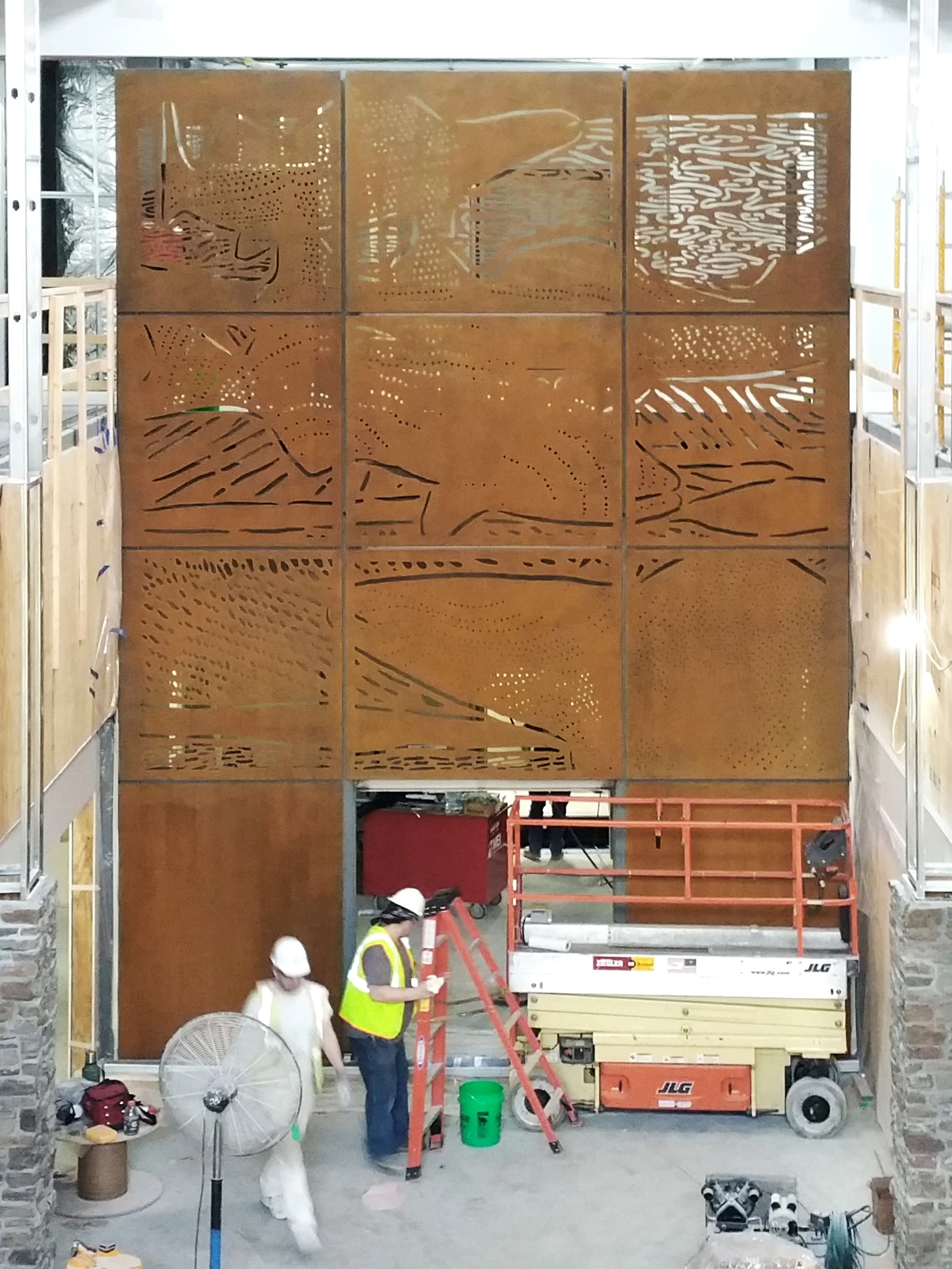St. Louis County Government Center - Wall Panel Design
Perspective of wall panel and terrazzo floor from lobby.
Wall Panel Design
Completion Date: 2019
Location: St. Louis County Government Center, Virginia, MN.
Materials: Corten Steel.
Dimensions: 25’ x 17’6”
Wall panel design by Aaron Squadroni, fabricated by R.C. Fabricators, project led by DSGW Architects and commissioned by St. Louis County
View of back side of panel from 2nd Level.
The school of fish wall panel was created for the St. Louis County Government Center in Virginia, Minnesota and installed during construction of the building. The image was designed in conversation with artist Leah Yellowbird who created the fish images for the Terrazzo floor. The panel and terrazzo floor depict species of fish native to Northern Minnesota. The original panel sketch combined walleye silhouettes with patterns of tree rings as shown below. This sketch was then translated to a design that could be plasma cut into corten steel. The panel is positioned in the central lobby and can be viewed from either side at both the main level and second level.
Concept image created for metal panel design.
Rusting panels on site.
Perspective of wall panel from level 2.
Concept image created for metal panel mural.
The Mesabi Mine Mural was created for the St. Louis County Government Center in Virginia, Minnesota and installed during construction of the building. The image was inspired by the changing mine pits in the region. The transformation from wooded landscape to deep rocky pits and finally to lakes and new vegetation is a layered process that informed the patterns and divisions of the design image. The image was translated to a large metal panel in the entry of the building by selectively rusting parts of the metal.
Masked metal panel prior to rusting.
Removing masking from rusted panel.
Detail of final metal panel mural.








